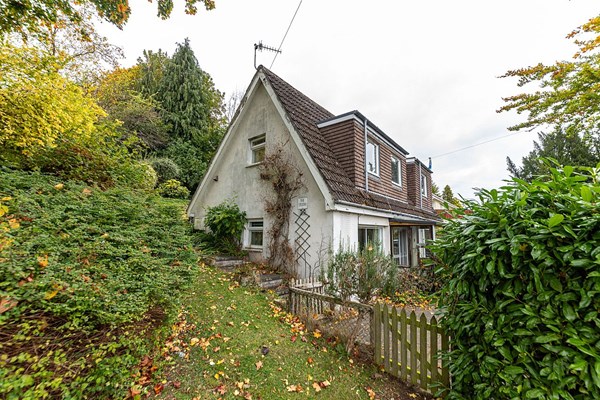Watch PropertyThe Studio, Friars Jedburgh TD8 6BN
4 Bed Detached Villa - Offers Over £200,000
Tucked away in one of Jedburgh’s most sought-after streets, The Studio is a generously proportioned four-bedroom, one-and-a-half storey home offering tremendous potential for transformation. Set in a private, elevated position, the property enjoys lovely views over the town and surrounding countryside, while being just moments from all local amenities.
Extending to around 103 sq.m., the internal layout comprises a welcoming entrance hallway and a bright open-plan living room, kitchen, and dining area on the ground floor. The upper level hosts four bedrooms, the family bathroom and a separate WC, with access to the rear garden also available from this level.
While the property offers a fantastic canvas for renovation, prospective buyers should note that a significant degree of modernisation is required throughout. The Home Report identifies a number of Category 3 findings, particularly relating to dampness, flooring, and window condition. However, the potential to restore and enhance this home is substantial, making it an ideal project for those looking to create something truly special.
Externally, the home features generously sized garden grounds, mainly laid to lawn, as well as terraced seating areas, a private driveway, and a single garage, offering ample off-street parking.
Perfect for buyers seeking a rewarding renovation opportunity in a highly desirable location, viewing is essential to fully appreciate the scope and setting of this unique property.
Council Tax Band: D.
EPC Rating: D.
BSPC Ref: 27091.
- Four-bedroom one-and-a-half storey home in sought-after central location
- Set back from the High Street with elevated views over Jedburgh and countryside
- Open-plan living, kitchen, and dining area
- Extensive renovation potential with Category 3 issues noted (damp, flooring, windows)
- Generous garden grounds, terraces, and private driveway with garage
- Approx. 103 sq.m. of flexible living space
- View Schedule
- Floorplans
- Request Home Report
- View Video
- Council Tax Band *
- Google Maps *
- * external websites are not the responsibility of BSPC and are for guidance only.

- Viewing: Contact Solicitor By Appointment
Cullen Kilshaw - 01835 863202
- Request Viewing by Email
- www.cullenkilshaw.com
Note: maps supplied by external sites and should be taken only as an indication of the location.















































 Scottish Solicitors Property Centres.
Scottish Solicitors Property Centres. 