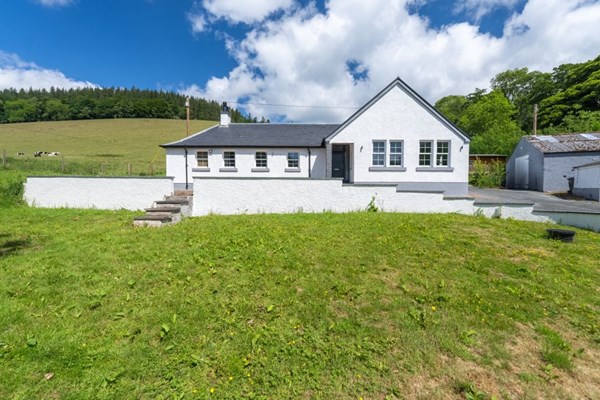Watch Property5 Eshiels Holding, Peebles EH45 8NA
5 Bed Detached Bungalow - Offers Over £647,500
Exceptional detached bungalow, situated in the highly desirable area of Eshiels, is filled with natural light and has been meticulously extended and upgraded by the current owners. The bright , spacious accommodation offers a versatile layout, finished to a high standard throughout. A particular highlight is the stunning open-plan living, dining, and kitchen area, featuring high ceilings and a fully fitted, contemporary kitchen. The property also includes a wellequipped utility room. Set within approximately half an acre of private garden grounds, the home benefits from a private gated entrance, a driveway providing offstreet parking for several vehicles, and a range of outbuildings, including a twobedroom cabin. Offering an ideal combination of comfort, style, and future potential, this property is situated in a peaceful and sought-after location. Accommodation
GROUND FLOOR
* Entrance hallway
* Open plan triple aspect living, dining, kitchen with integrated appliances
* Utility room
* Living room with open fire
* Cloakroom
* Master bedroom with walk in wardrobe, en-suite shower room and patio doors to the rear
* Two double bedrooms with fitted wardrobes
* Guest bedroom
* Family bathroom with separate shower compartment
* Double bedroom with doors to the rear ,offering potential for use as an additional entrance to the property, complete with a ramp providing easy access to the door.
* Shower room
ADDITIONAL INFORMATION
* Gas central heating installed 2023
* Double glazing
* Two bedroom cabin
* Driveway providing ample parking for multiple vehicles
* Further outbuildings providing ample storage and further potential to convert (STC)
Council Tax Band: E.
EPC Rating: D.
BSPC Ref: 26960.
- Exceptional, detached bungalow situated in the highly desirable area of Eshiels
- Meticulously extended and upgraded
- Featuring a stunning open-plan living, dining, and contemporary kitchen area with high ceilings
- Private garden grounds extending to approximately half an acre of land
- Private, gated entranceway with driveway providing off-street parking for several vehicles
- A range of outbuildings, including a two bedroom cabin
- View Schedule
- Floorplans
- Council Tax Band *
- Google Maps *
- * external websites are not the responsibility of BSPC and are for guidance only.

- Viewing: Contact Solicitor
Cullen Kilshaw - 01721 723999
- Request Viewing by Email
- www.cullenkilshaw.com
Note: maps supplied by external sites and should be taken only as an indication of the location.
























 Scottish Solicitors Property Centres.
Scottish Solicitors Property Centres. 