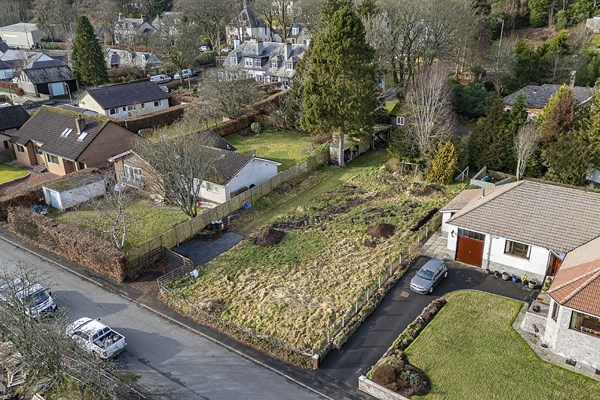Watch PropertyResidential Building Plot, Linton Bank Drive, West Linton EH46 7DT
Plot - Offers Over £205,000
PLOT: Extending to 0.2 acres or thereby, sold as seen
Planning Permission: Planning permission has been granted for the erection of a one and a half storey dwelling (208m2 of thereby). Details can be accessed through the Scottish Borders Planning Portal Ref. 20/00986/FUL
Proposed accommodation details:
Ground Floor
* Entrance Hallway
* Spacious livingroom with door opening to an attractive terrace
* Kitchen/Diner
* Playroom / Study
* Guest Bedroom
* Family Bathroom
* Utility
First Floor
* Landing
* Master bedroom with en-suite bathroom
* Two further double bedrooms
* Shower room
Additional Information:
* Garden grounds to the front and rear
* Off-street parking
A section 69 has been concluded between the Seller and Scottish Borders Council in relation to developer contributions. The Seller has fulfilled these obligations.
BSPC Ref: 26196.
- Planning permission granted for a detached dwelling house
- Plot extends to 0.2 acres
- Planning Reference 20/00986/FUL
- Consent granted for a four or five bedroom family home with private garden grounds to the front and rear
- Located in a peaceful cul-de-sac setting in the popular village of West Linton
- Ample off-street parking
- View Schedule
- Council Tax Band *
- Google Maps *
- * external websites are not the responsibility of BSPC and are for guidance only.

- Viewing: Contact Solicitor
Cullen Kilshaw - 01721 723999
- Request Viewing by Email
- www.cullenkilshaw.com
Note: maps supplied by external sites and should be taken only as an indication of the location.










 Scottish Solicitors Property Centres.
Scottish Solicitors Property Centres. 